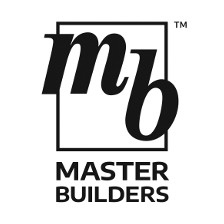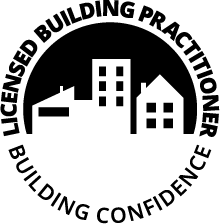Below is a selection of plans that have either been a step in the design process or have been taken through to the build stage. It is rare to find a standard house plan that maximises the potential of the individual shape, size, and orientation of your section so each plan can be customised as required, or as in most instances, we can design your home from scratch.
Rosemerryn
This architectural home offers a point of difference with its cedar and black cladding, expansive north-facing glass, and raked ceilings.
-
- 256m2
- 2 living areas
- 4 bedroom
- 2 bathrooms and separate toilet
- Large 2 car garage
- Separate laundry
Rosemerryn High Glass
This architectural home provides a space unlike you've seen before. The expansive open plan living area is flanked by floor to ceiling glass reaching up to the high raked ceiling, ultimately creating an unrivaled feeling of space.
-
- 253m2
- 2 living areas
- 4 bedroom
- 2 bathrooms and separate toilet
- Large 2 car garage
- Separate laundry
Anaru Pavilion
This home has been designed to make the most of your surroundings. Multiple large stacker doors and corner glass offer wind ranging views of your garden and beyond, while raked ceilings further enhance the feeling of spaciousness.
-
- 220m2
- 2 living areas
- 4 bedroom
- 2 bathrooms and separate toilet
- 2 car garage
- Separate laundry
Anaru
An adaptation of "Anaru Pavilion", this home was designed to make the most of views of the neighboring green space while still providing some privacy in which to soak up the sun.
- 215m2
- 2 living area
- 4 bedroom
- 2 bathrooms and separate toilet
- 2 car garage
- Separate laundry
Brookside
This standout home boast floor to ceiling glass throughout the kitchen/living/dining areas, while two separate corner opening sliders units flow through to multiple outdoor areas. A raked ceiling over the living room expands the feeling of spaciousness further still.
- 244m2
- 2 living area
- 4 bedroom
- 2 bathrooms and separate toilet
- 2 car garage
- Separate laundry
Southfield
This three bedroom home was originally designed for a corner section, and made the most of the orientation while still allowing for a good size back yard.
- 189m2
- 1 living
- 3 bedroom
- 2 bathrooms and separate toilet
- 2 car garage



VDK Construction Ltd | Jamie van der Klei
Ph: 027 706 8574, jamie@vdkconstruction.co.nz
